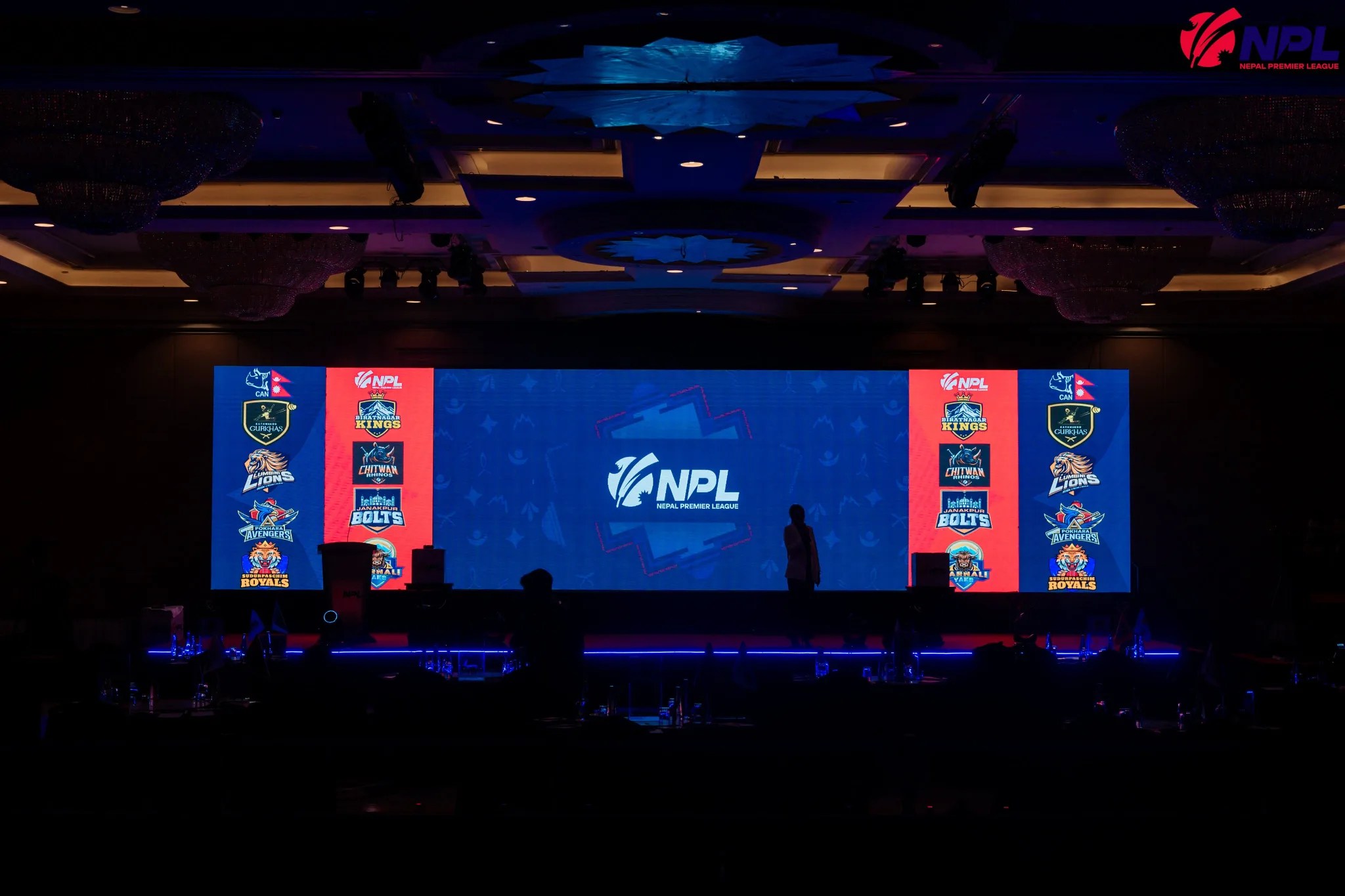The first-ever Nepal Premier League (NPL) 2024 is nearing its thrilling conclusion, and the competition is heating up as the top eight teams fight for a place in the NPL Season 1 Playoffs, which will be held from December 18 to 21.
Just like other major franchise leagues around the world, the top four teams in the points table will advance to the playoffs, where they will compete in a series of high-stakes matches. These matches will include the Eliminator, Qualifier 1, Qualifier 2, and the Final, each with its own importance and exciting possibilities.
The Structure of the Playoffs
- Qualifier 1: The two highest-ranked teams in the points table will face off in this match. The winner goes directly to the final, while the loser still has a shot at the final in Qualifier 2, where they’ll face the winner of the Eliminator.
- Eliminator: The third and fourth-placed teams will play against each other in a do-or-die match. The winner will proceed to Qualifier 2, and the loser will be eliminated.
- Qualifier 2: The winner of the Eliminator will compete against the loser of Qualifier 1, with the victor earning the final spot in the Final.
All these thrilling playoff games will take place at the iconic Tribhuvan University International Cricket Ground in Kirtipur, Kathmandu, the same venue that has hosted the entire NPL 2024 tournament.
Who’s in the NPL 2024 Playoffs?
As of December 16, the top four teams have secured their spots in the playoffs:
- Sudurpaschim Royals (12 points)
- Janakpur Bolts (10 points)
- Chitwan Rhinos (8 points)
- Karnali Yaks (8 points) – Qualified on Net Run Rate (NRR)
Despite a loss to the Sudurpaschim Royals in their final league match, the Karnali Yaks managed to clinch their playoff berth over the Kathmandu Gurkhas, who also finished with 8 points but had a lower NRR.
The following teams were eliminated from the tournament:
- Kathmandu Gurkhas (eliminated)
- Biratnagar Kings (eliminated)
- Pokhara Avengers (eliminated)
- Lumbini Lions (eliminated)
Here’s a snapshot of the NPL 2024 Points Table as of December 16:
| Rank | Team | Matches | Wins | Losses | No Result | Points | NRR |
|---|---|---|---|---|---|---|---|
| 1 | Sudurpaschim Royals | 7 | 6 | 1 | 0 | 12 | +2.087 |
| 2 | Janakpur Bolts | 7 | 5 | 2 | 0 | 10 | +0.163 |
| 3 | Chitwan Rhinos | 7 | 4 | 3 | 0 | 8 | +0.627 |
| 4 | Karnali Yaks | 7 | 4 | 3 | 0 | 8 | -0.184 |
| 5 | Kathmandu Gurkhas | 7 | 4 | 3 | 0 | 8 | -0.321 |
| 6 | Biratnagar Kings | 7 | 2 | 4 | 0 | 4 | -0.703 |
| 7 | Pokhara Avengers | 7 | 2 | 5 | 0 | 4 | -1.332 |
| 8 | Lumbini Lions | 7 | 1 | 6 | 0 | 2 | -0.498 |
Note: The top four teams after the league phase (as of December 16) will head into the NPL 2024 Playoffs.
When and Where to Watch the NPL Playoffs 2024
Now that we know which teams have qualified and where the playoffs will be held, let’s take a look at the important details for the NPL 2024 Playoffs, including the dates, schedule, and where to watch:
Playoff Dates and Schedule:
- Dates: December 18-21, 2024
- Venue: Tribhuvan University International Cricket Ground, Kirtipur, Kathmandu
Telecast & Live Streaming Information:
- India: Fancode App or Website & Star Sports Select 1
- Nepal: Action Sports HD, DishHome Go & Star Sports
- Bangladesh: Star Sports
- USA & Canada: Willow TV
Make sure to mark your calendars and tune in to catch all the action as the top four teams fight for the ultimate glory in the NPL 2024 Playoffs!









